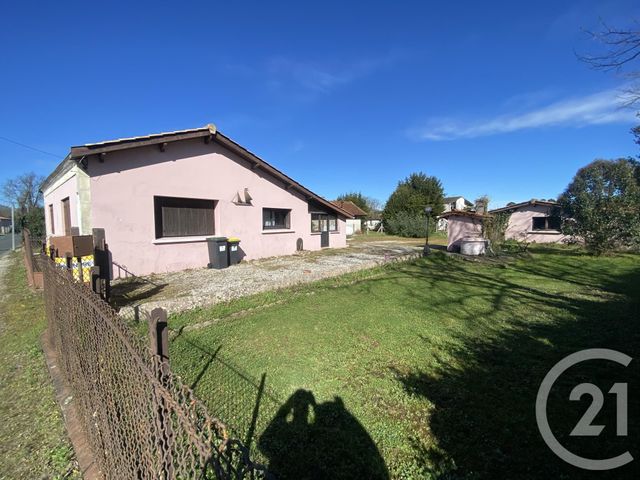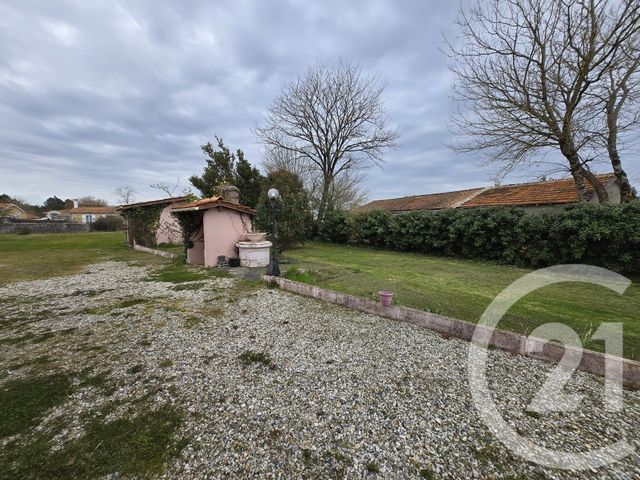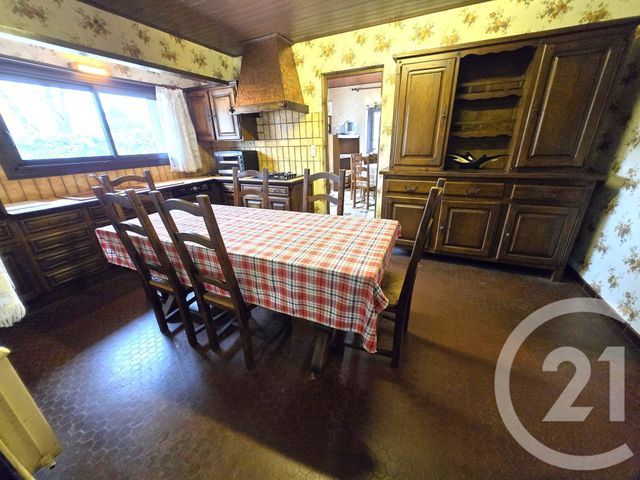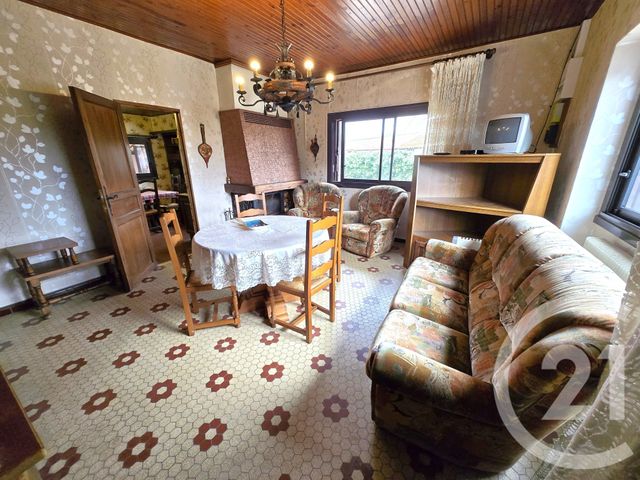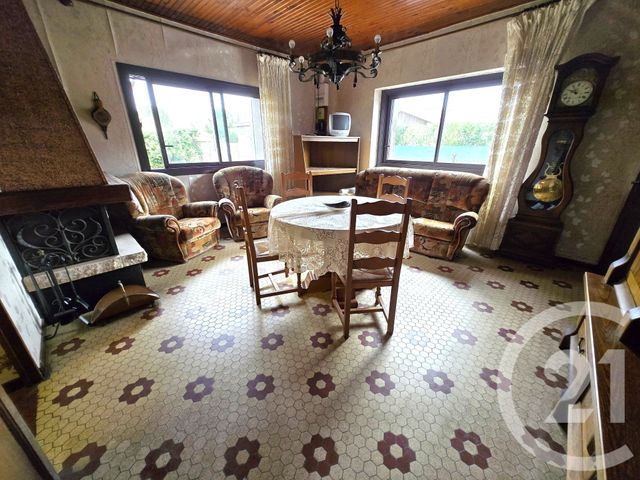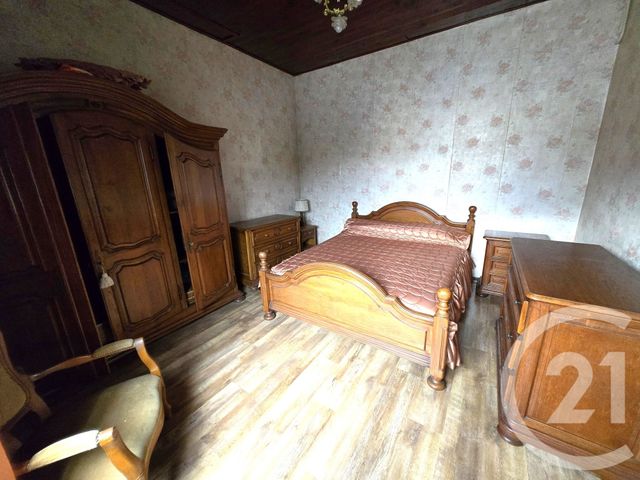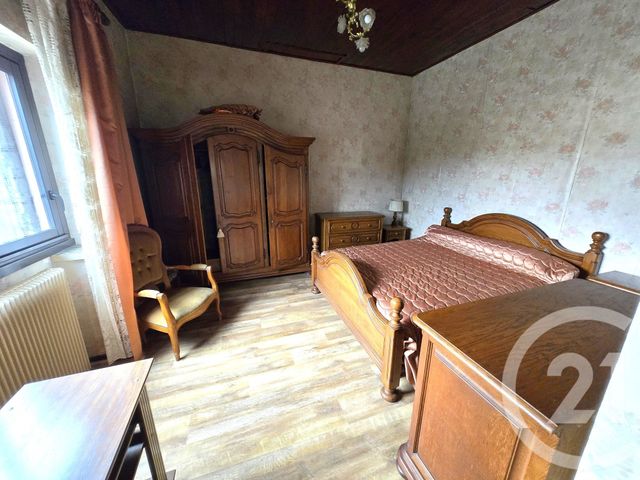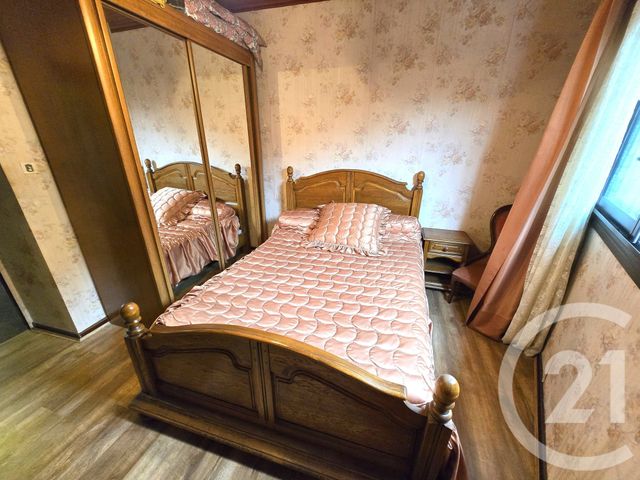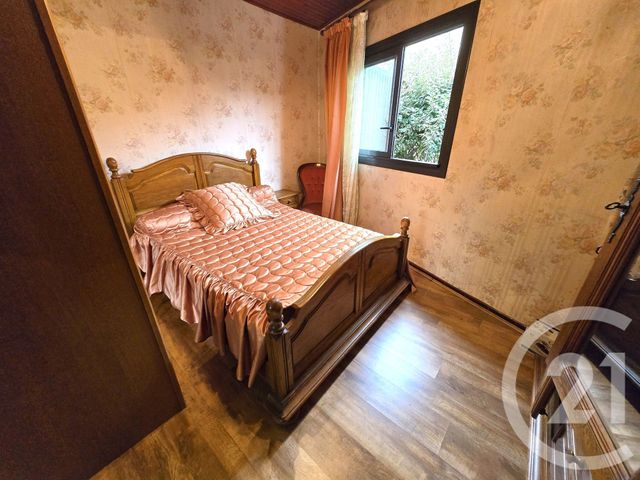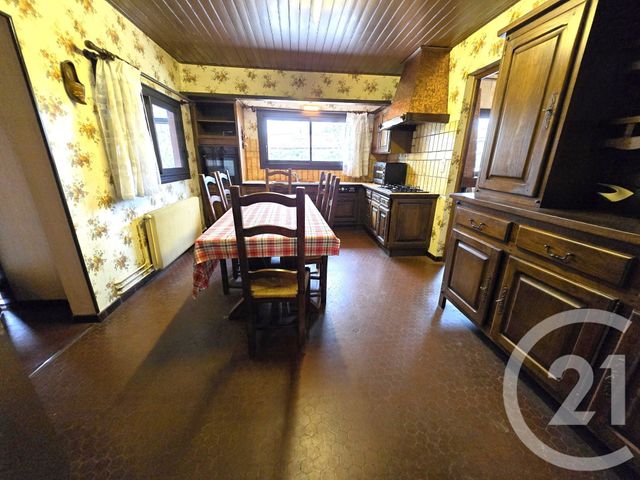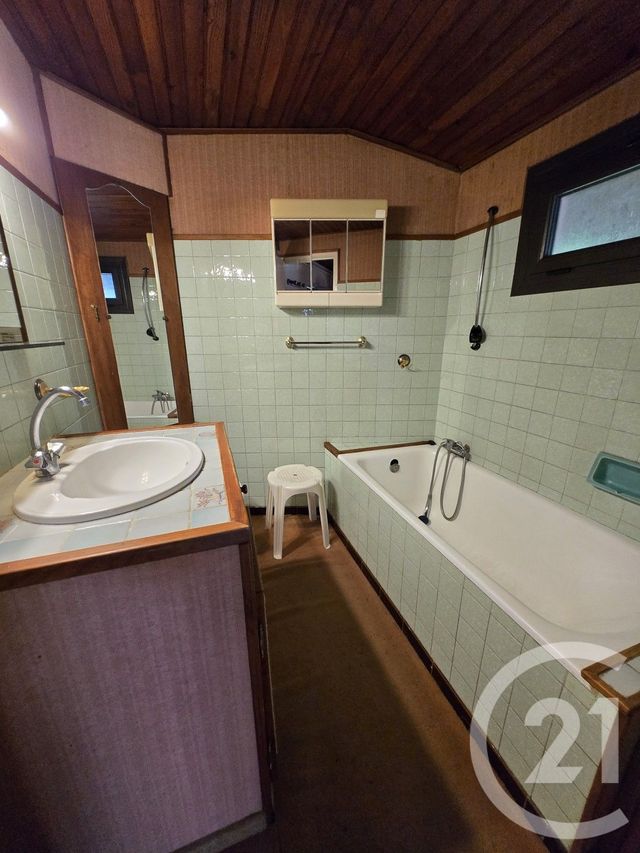Maison à vendre 4 pièces - 82,25 m2 VENDAYS MONTALIVET - 33
234 900 €
- Honoraires charge vendeur
-
 1/12
1/12 -
![Afficher la photo en grand maison à vendre - 4 pièces - 82.25 m2 - VENDAYS MONTALIVET - 33 - AQUITAINE - Century 21 Agence Biran]() 2/12
2/12 -
![Afficher la photo en grand maison à vendre - 4 pièces - 82.25 m2 - VENDAYS MONTALIVET - 33 - AQUITAINE - Century 21 Agence Biran]() 3/12
3/12 -
![Afficher la photo en grand maison à vendre - 4 pièces - 82.25 m2 - VENDAYS MONTALIVET - 33 - AQUITAINE - Century 21 Agence Biran]() 4/12
4/12 -
![Afficher la photo en grand maison à vendre - 4 pièces - 82.25 m2 - VENDAYS MONTALIVET - 33 - AQUITAINE - Century 21 Agence Biran]() 5/12
5/12 -
![Afficher la photo en grand maison à vendre - 4 pièces - 82.25 m2 - VENDAYS MONTALIVET - 33 - AQUITAINE - Century 21 Agence Biran]() 6/12
6/12 -
![Afficher la photo en grand maison à vendre - 4 pièces - 82.25 m2 - VENDAYS MONTALIVET - 33 - AQUITAINE - Century 21 Agence Biran]() + 67/12
+ 67/12 -
![Afficher la photo en grand maison à vendre - 4 pièces - 82.25 m2 - VENDAYS MONTALIVET - 33 - AQUITAINE - Century 21 Agence Biran]() 8/12
8/12 -
![Afficher la photo en grand maison à vendre - 4 pièces - 82.25 m2 - VENDAYS MONTALIVET - 33 - AQUITAINE - Century 21 Agence Biran]() 9/12
9/12 -
![Afficher la photo en grand maison à vendre - 4 pièces - 82.25 m2 - VENDAYS MONTALIVET - 33 - AQUITAINE - Century 21 Agence Biran]() 10/12
10/12 -
![Afficher la photo en grand maison à vendre - 4 pièces - 82.25 m2 - VENDAYS MONTALIVET - 33 - AQUITAINE - Century 21 Agence Biran]() 11/12
11/12 -
![Afficher la photo en grand maison à vendre - 4 pièces - 82.25 m2 - VENDAYS MONTALIVET - 33 - AQUITAINE - Century 21 Agence Biran]() 12/12
12/12
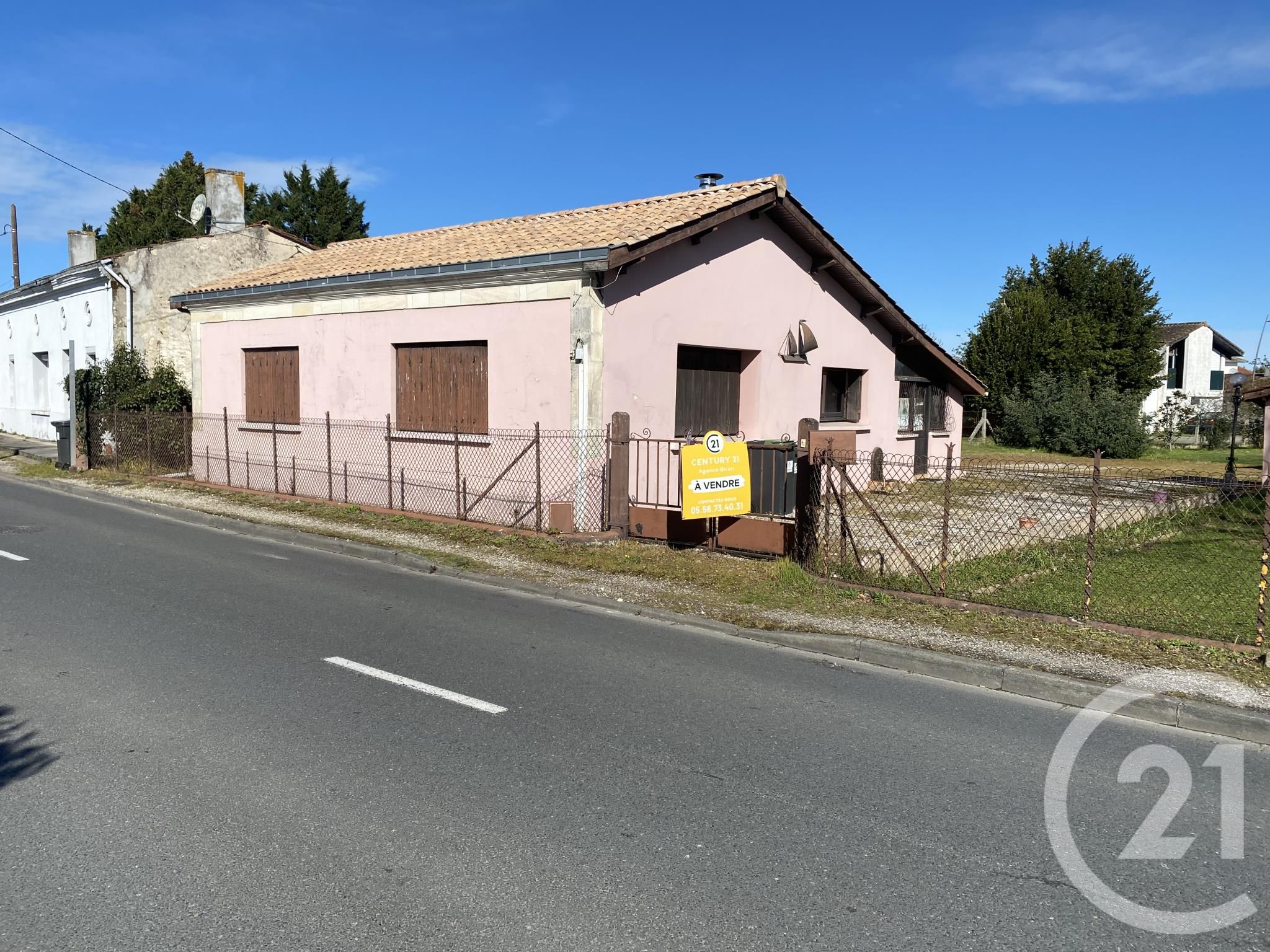
Description
Cette maison d'environ 82m² est équipé d'une cuisine aménagée, un salon indépendant, 2 chambres...
Localisation
Afficher sur la carte :
Vue globale
- Surface totale : 98,3 m2
- Surface habitable : 82,3 m2
- Surface terrain : 650 m2
-
Nombre de pièces : 4
- Véranda (10,1 m2)
- Entrée (3,1 m2)
- Cuisine (16,3 m2)
- Séjour (22,3 m2)
- Chambre (15,0 m2)
- Chambre (10 m2)
- Salle de bains (4,5 m2)
- WC (1 m2)
- Garage (16,0 m2)
Équipements
Les plus
Garage
Jardin
Général
- Garage : 1 place(s)
- WC séparés
- Chauffage : Individuel radiateur gaz
- Eau chaude : Chaudière gaz
- Façade : Enduit ciment peint
- Véranda
- Cheminée, double vitrage, plain pied
- Clôture
- Isolation : Double vitrage
À savoir
À proximité
- Commerces
- Mairie
- Océan
- Terrain de tennis
- Pistes cyclables
- Ecole
Les performances énergétiques
Date du DPE : 28/02/2025
Montant estimé des dépenses annuelles d'énergie pour un usage standard entre 1740,0 € et 2400,0 €, indexées à l'année 2023 (abonnements compris).
